We create robust and imaginative solutions of exceptional quality for urban areas.
Emmerich Müller is an award-winning architectural design firm located in Stuttgart, Germany.
EM builds innovative and sustainable design solutions that respond to each client’s site, region, and the needs. We create beauty for residential and commercial clients throughout Germany and Austria, always looking to ensure the appreciation of space, successful project delivery, and design excellence.
The company consists of two specialists in all major areas of architectural design: Emmerich Schmidt and Jonas Müller.
Emmerich Müller has won numerous awards, including the Architecture Honor Awards from the German Society of Architects, the Custom Home Design Award from the German Custom Designs, and awards from the Stuttgart Architectural Digest.
The company has been voted the “Best of Stuttgart’s Architects” since 2010.
Emmerich Müller’s work has been published in national and international print and online magazines, including ARCH+, SURFACE Magazine, Domus, and House and Oxygen.
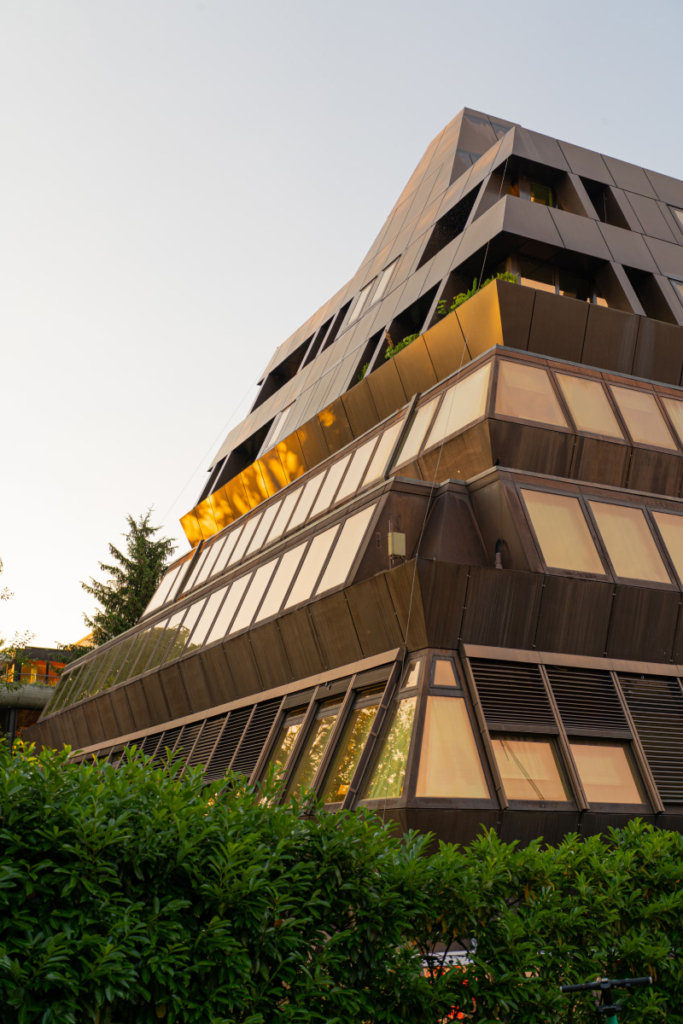
Services
We view our work as an expansion of possibilities, which is why we create multi-functional designs.
Project discussion
Once a client decides to partner with Emmerich Müller, there is a significant amount of time spent discussing a client’s needs and the goal of their project. We want to understand a project’s scope, purpose, and functionality.
Design development
The design development phase begins with our revision of the design our client chose and the changes that the client made.
Bidding
In the fourth design phase we aim to identify a construction company to partner with on the project. We will help you find the best-suited construction company for each project.
Schematic design
Once we come to a conclusion regarding crucial elements of a project, project vision, and overall goals, we can create a schematic design. In this process phase, we will provide a rough cost estimate for each design.
Construction documentation
In this phase, we start working on construction blueprints and technical specifications required for bidding, construction and permit application.
Construction administration
The fifth phase of the design begins with the selection of the construction contractor. At this stage, we will ensure that the project is being constructed per the design specification.
Case Study
See how we build an exciting vision for each project and translate project objectives into sustainable, vibrant design solutions.
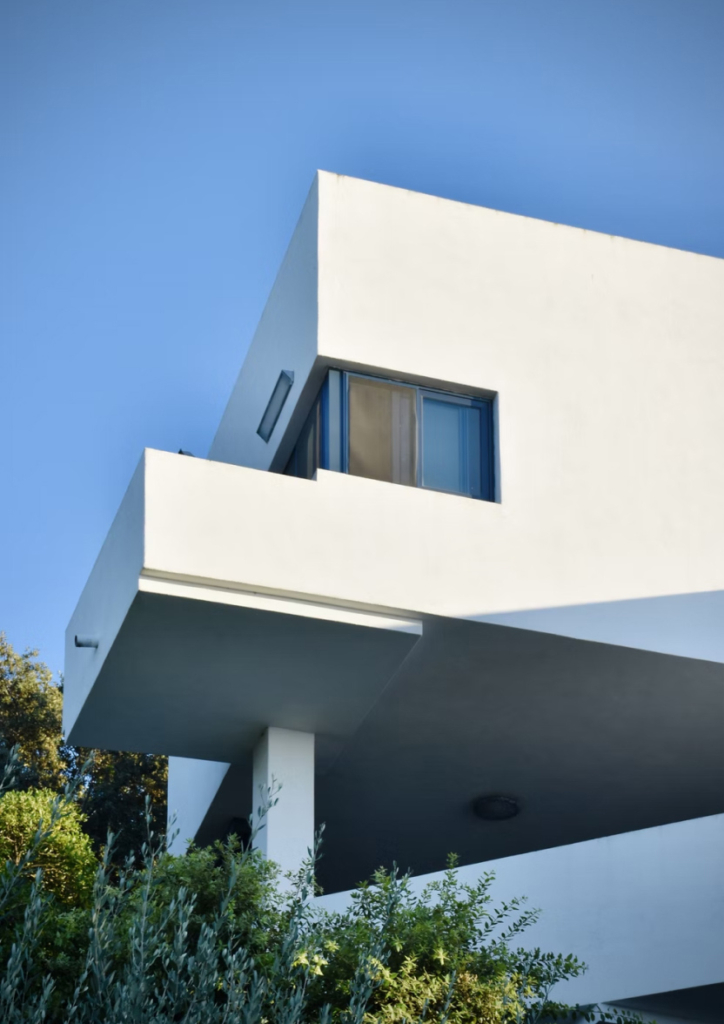
Westbury House
118m2, renovation and extension
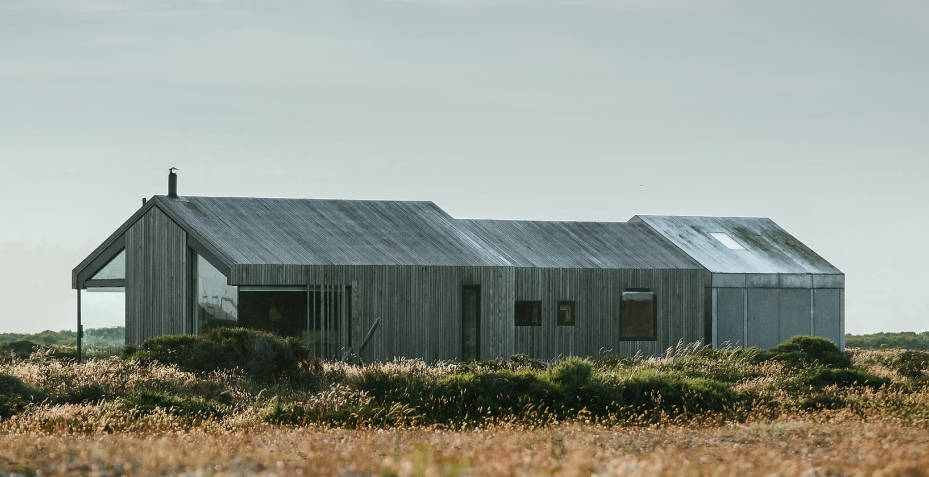
Crumpsbank House
31m2, select renovation
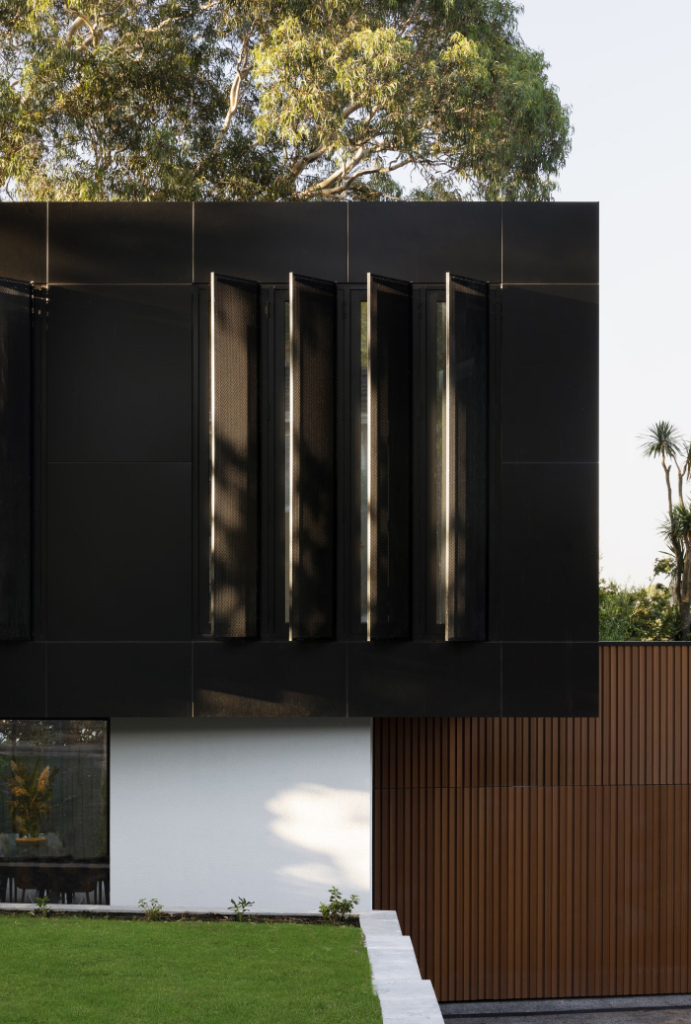
Birchwood House
137m2, new build
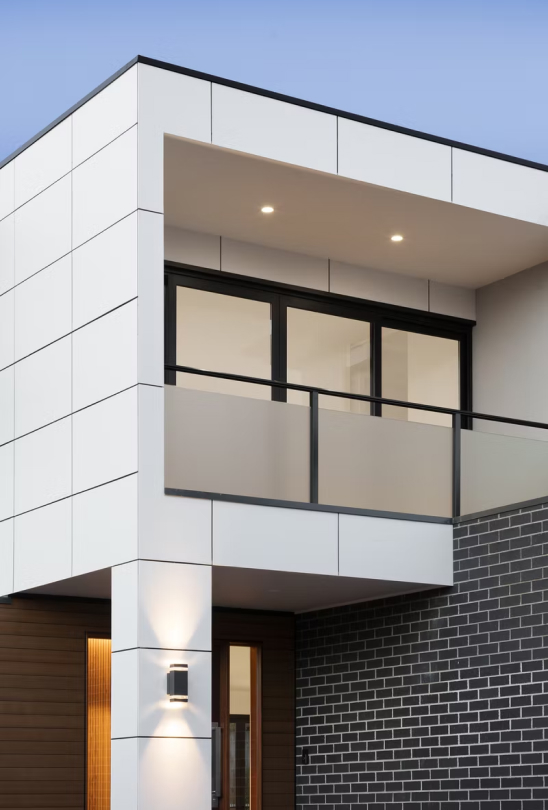
Sunnyhill House
118m2, renovation and extension